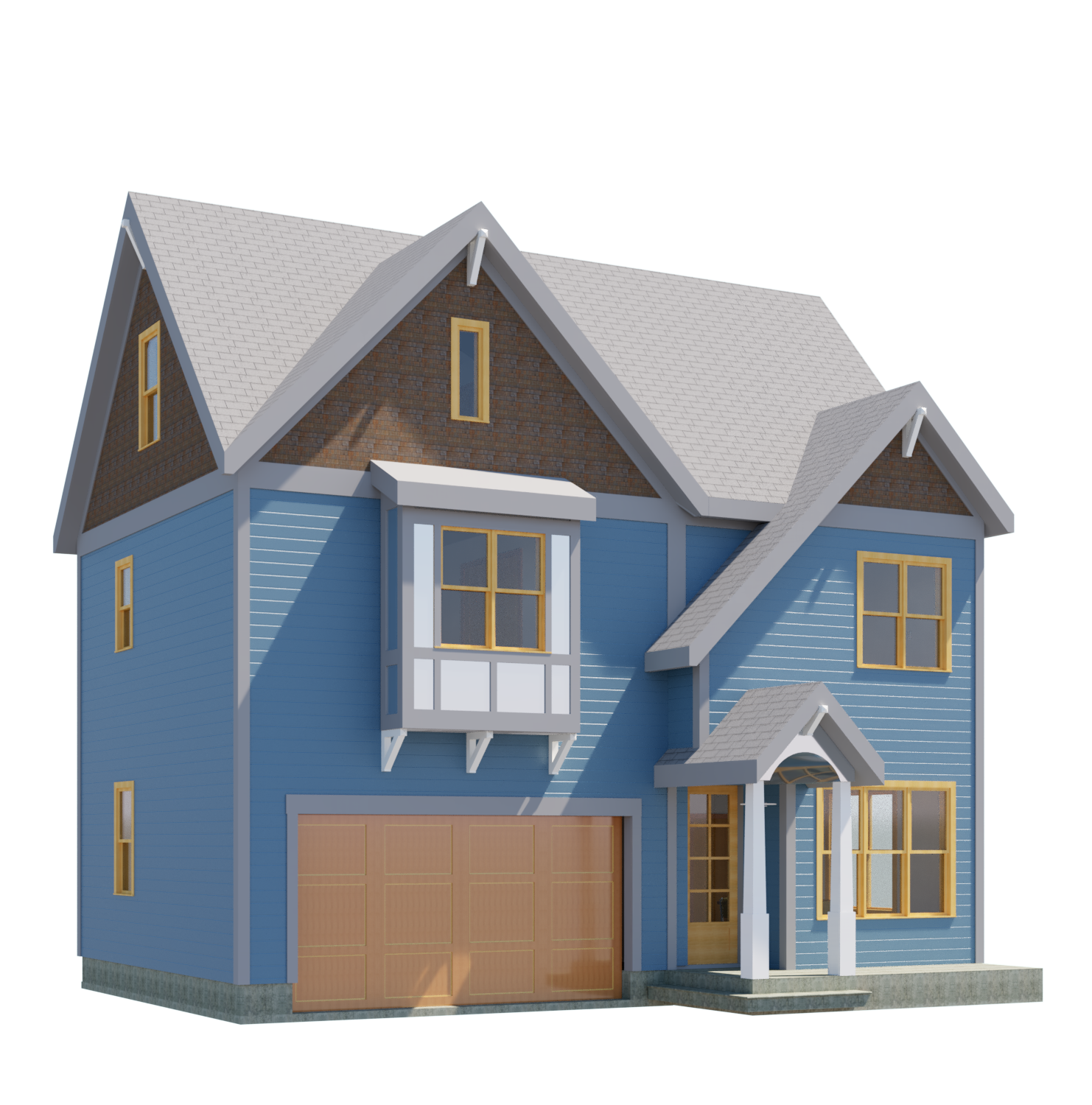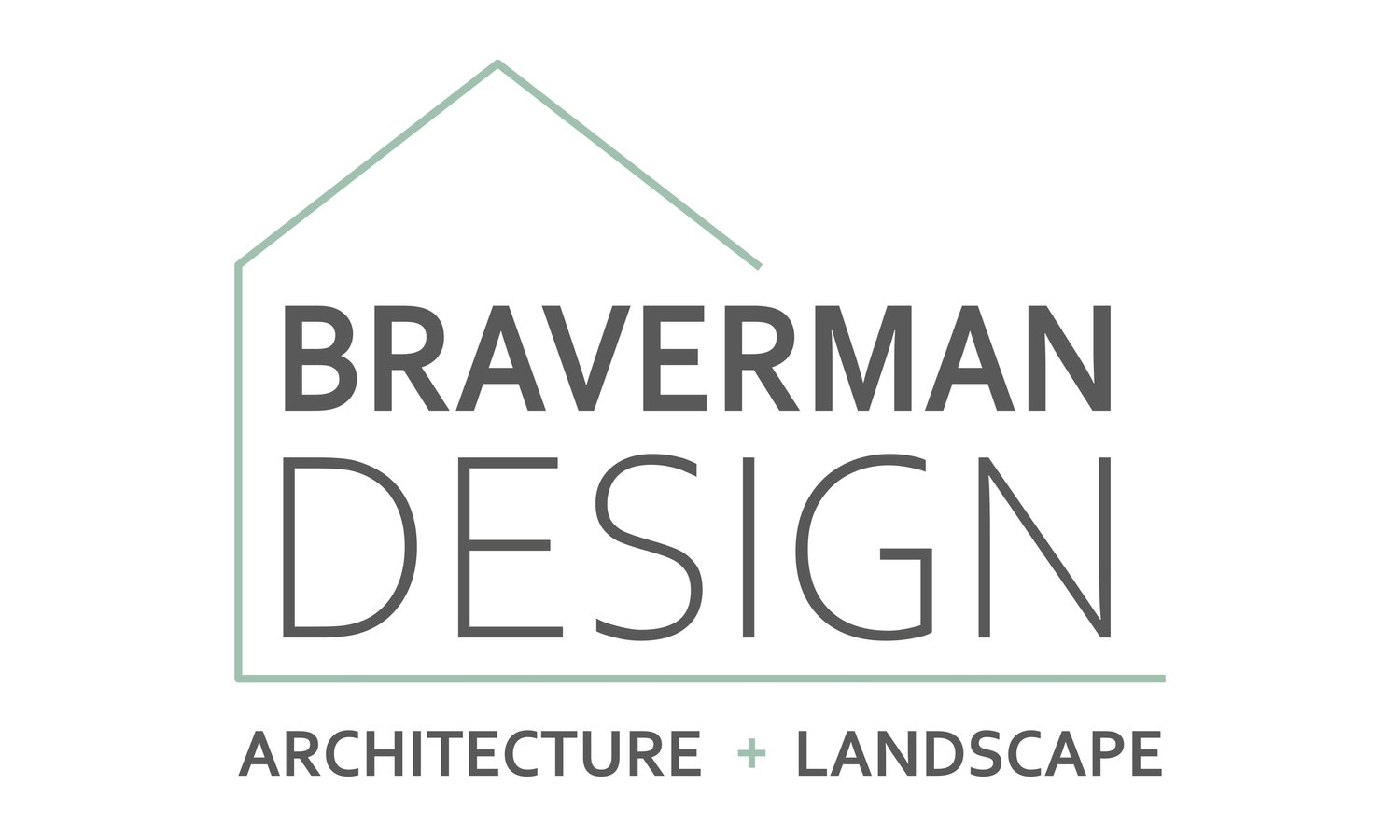
Single Family &
Duplex Designs
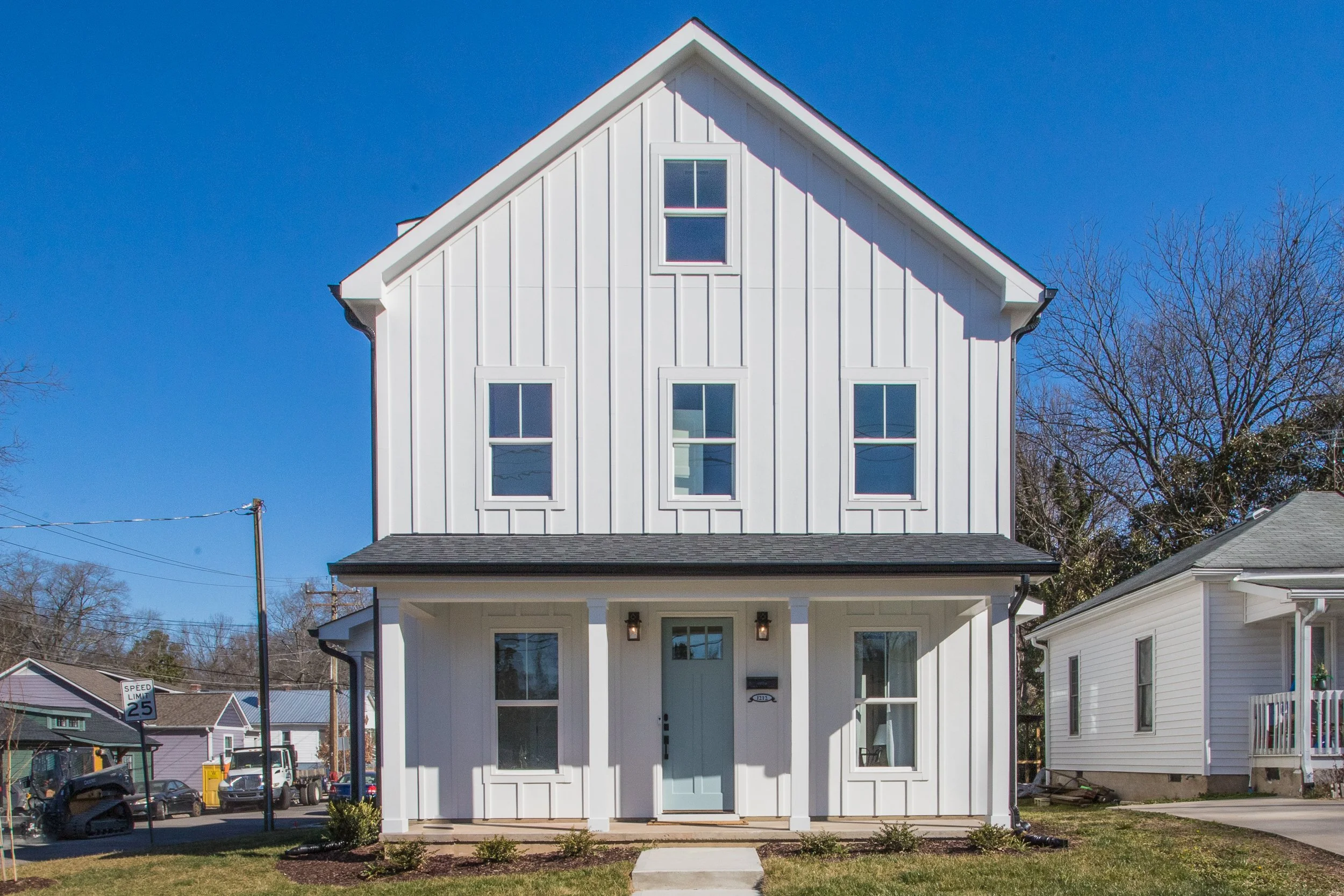
The Jackson House + Detached Garage & ADU - 1645 SF + 431 SF ADU
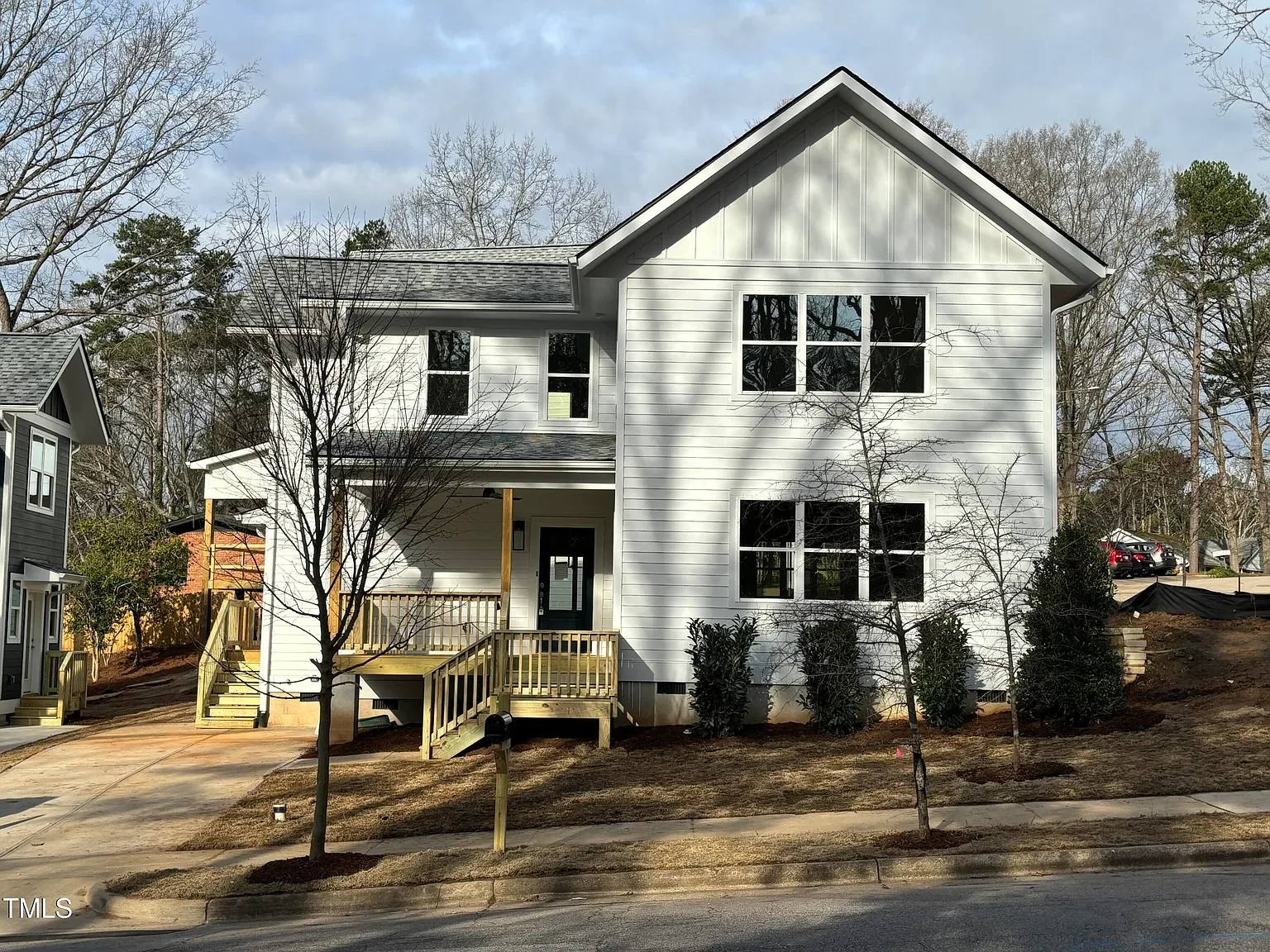
The Gerard - 1836 SF
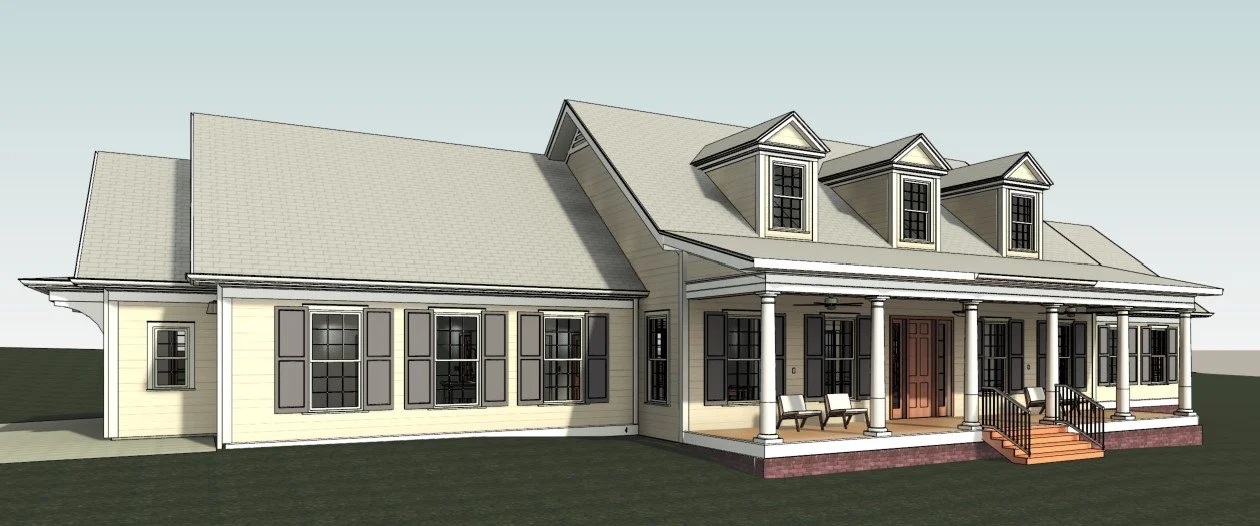
The Sanford - 3,460 SF
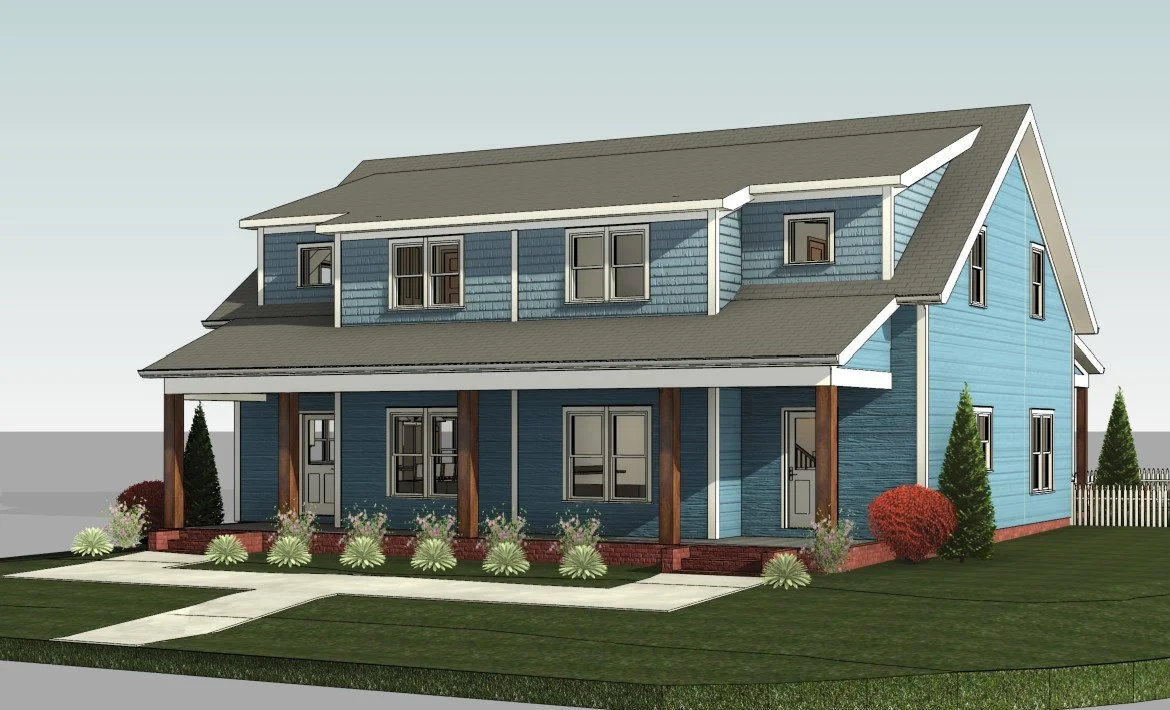
The Sanford Duplex - 3,076 SF (1538 sf ES)
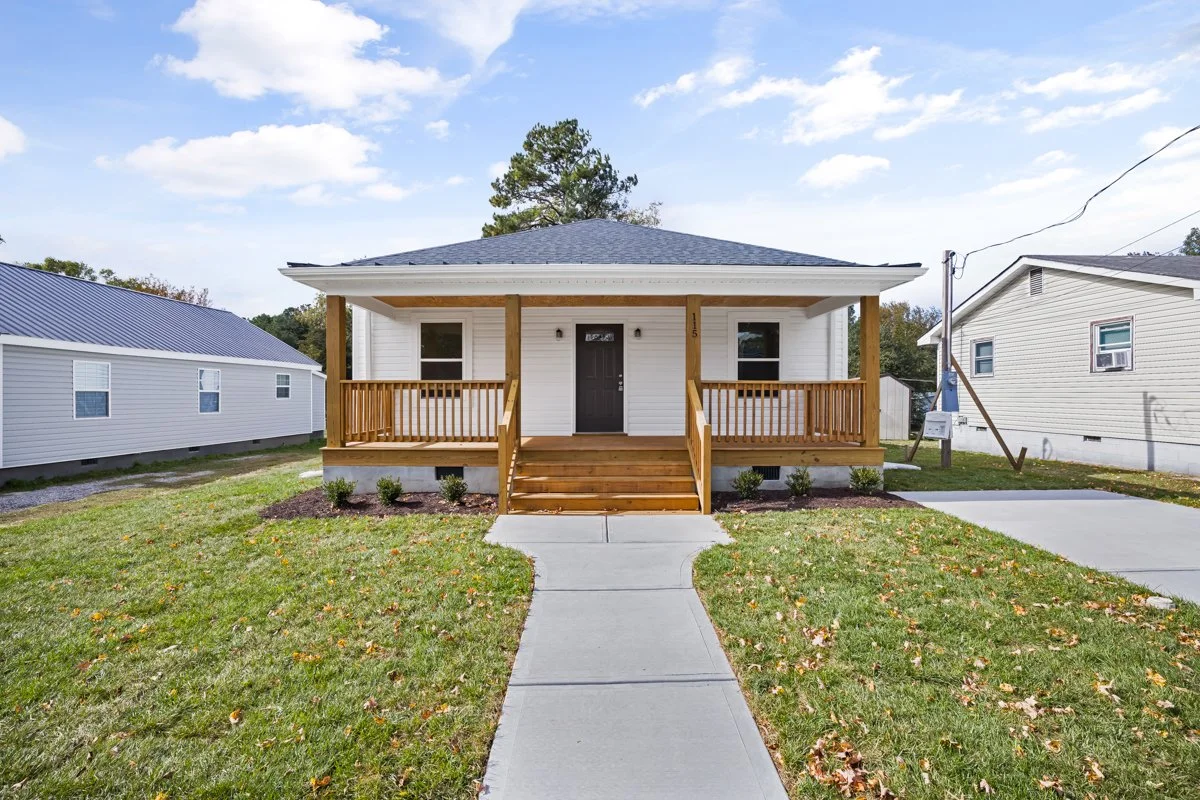
The Warren - 1340 SF
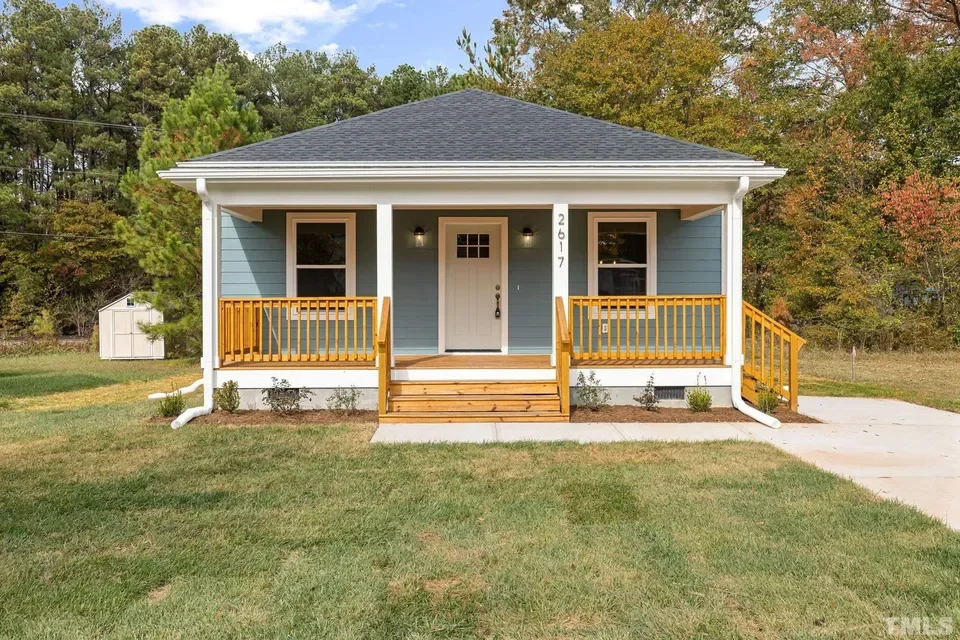
The Mansfield - 1311 SF
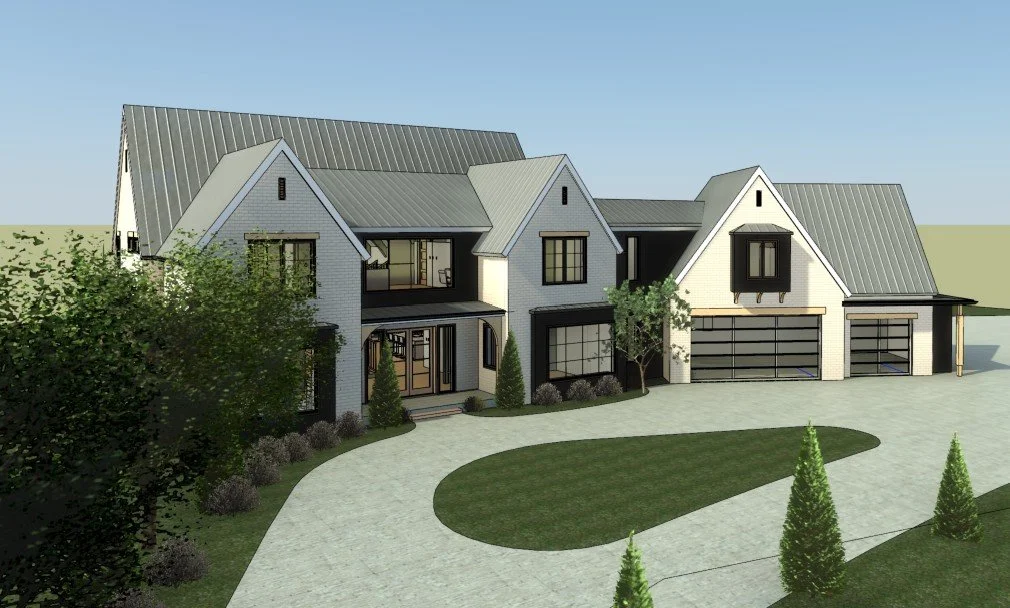
The Willow - 5875 SF
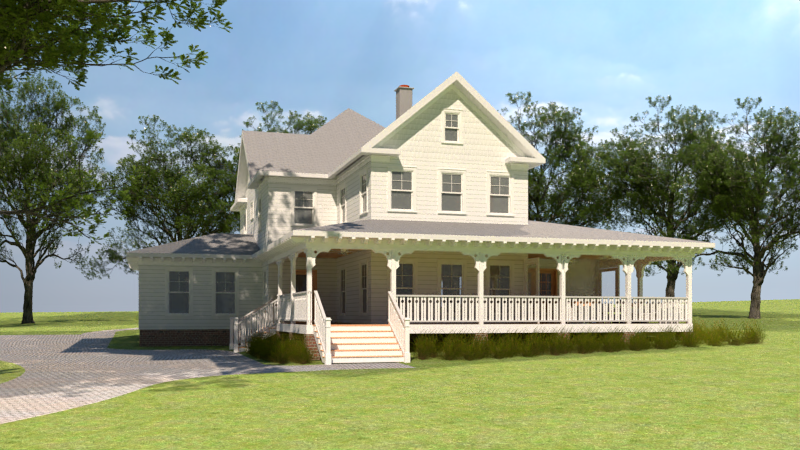
The Oak - 2,949 SF
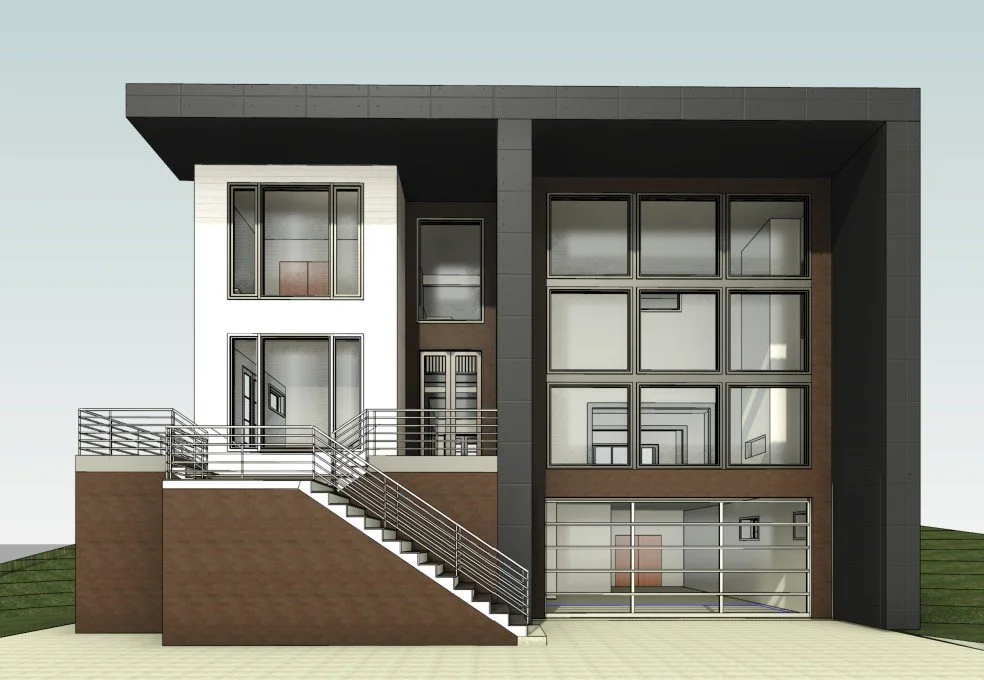
The Surrey - 5,044 SF
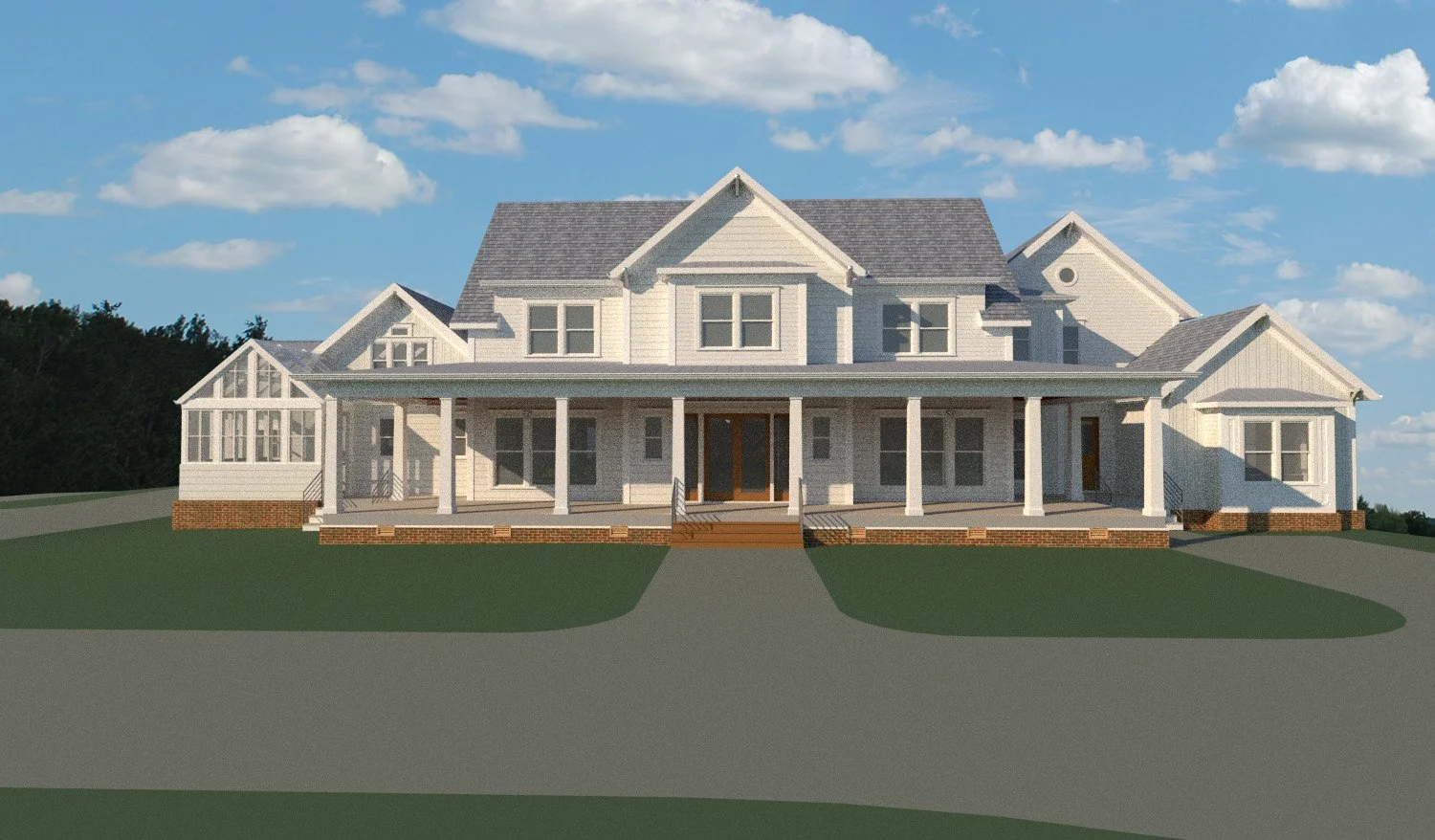
The Wimberly - 12,000+ SF

The Bivins - 2913-3708 SF
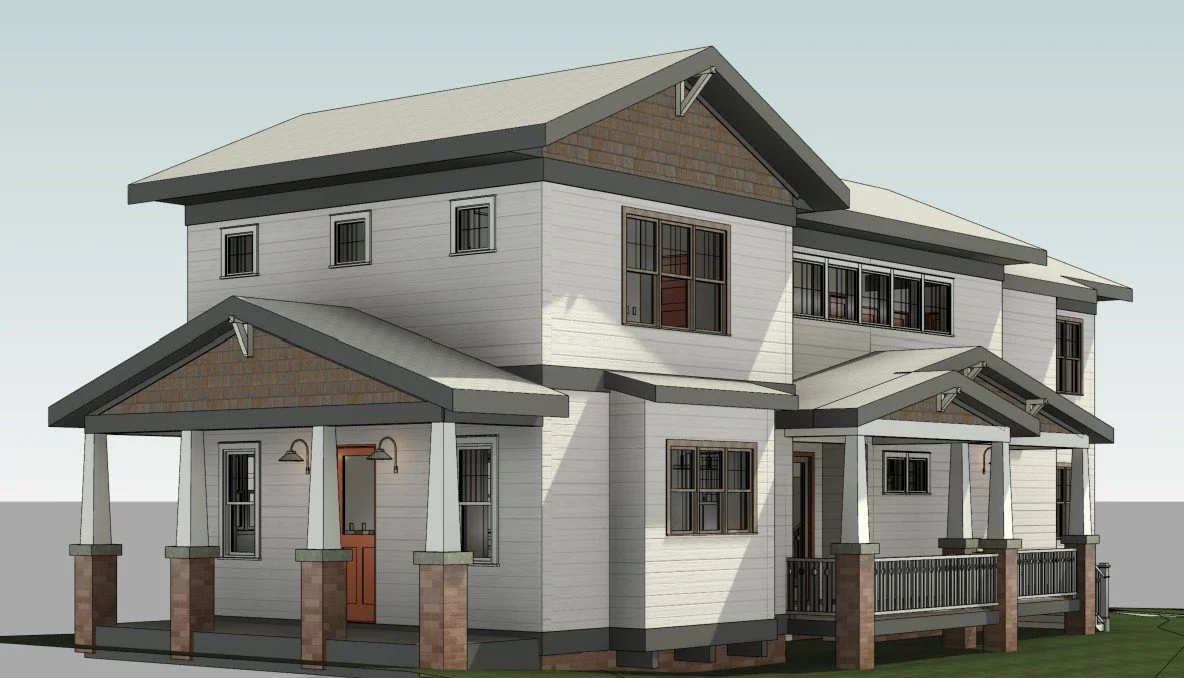
The Fairview - 2163 SF
