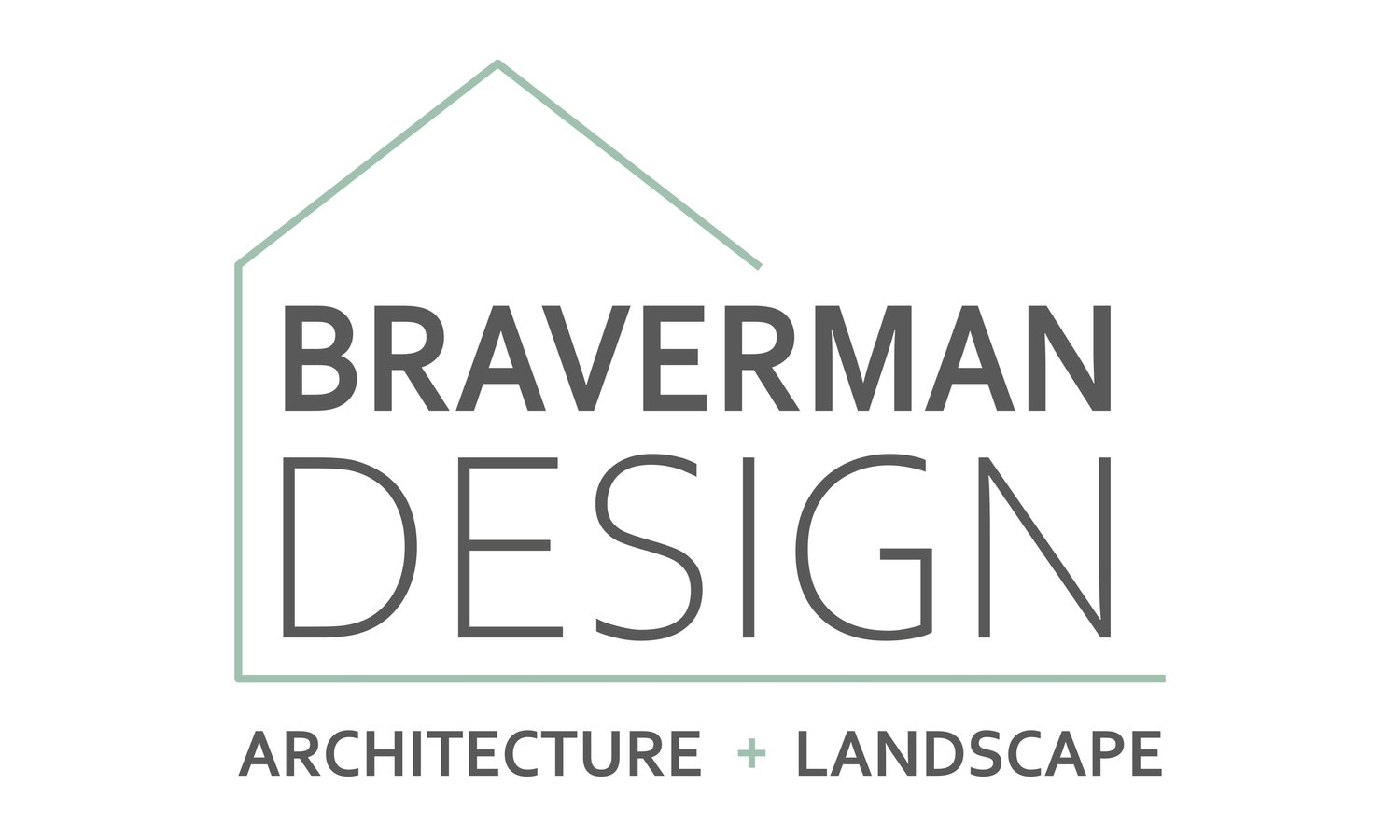Learn about our services
Photo by Catherine Wilborne
-
Schematic Design is for clients who are ready to explore design options for their architecture or landscape projects
In Schematic Design the project goals and budget are discussed, existing conditions are measured and photographed, local ordinances are researched, and initial design options are created.
This service provides clients with a realistic understanding of their project's feasibility, as well as basic floor plans, elevations, and other visuals needed to communicate the design options.
-
Architectural Permit Drawings are for clients who are ready to develop their design for permit and construction. This includes clients who have completed schematic design, or clients with small projects that only need permit drawings.
The permit drawing phase takes the design to a level where contractors can accurately bid on a project, and the architectural design can be submitted for permitting to the local jurisdiction.
Please Note: Braverman Design only provides Architectural Permit Sets. All structural framing plans & details must be provided by an engineer.
-
Hourly Consultations are perfect for the following:
Clients who want to take on a future architecture or landscape project but want to know more about the design and construction process, and how to come up with a realistic project budget
Clients who aren’t sure whether it’s better to renovate, add on to, or sell their home (“Love it or List it”)
Developers researching development options for properties
Get in touch for pricing and schedule your consultation today!
-
Special Design & Permit package bundles are available for developers needing new construction house plans.
-
Braverman Design offers several pre-designed plans for Single-Family homes and Accessory Dwelling Units at a variety of square-footages and price-points. Modifications are available for an extra fee.
Please Note: Braverman Design only provides Architectural Permit Sets for these plans. All structural framing plans must be provided by others and designed for each individual site.
Whether you’re a homeowner, developer, or contractor, Braverman Design offers architectural & landscape design services at an affordable price.

