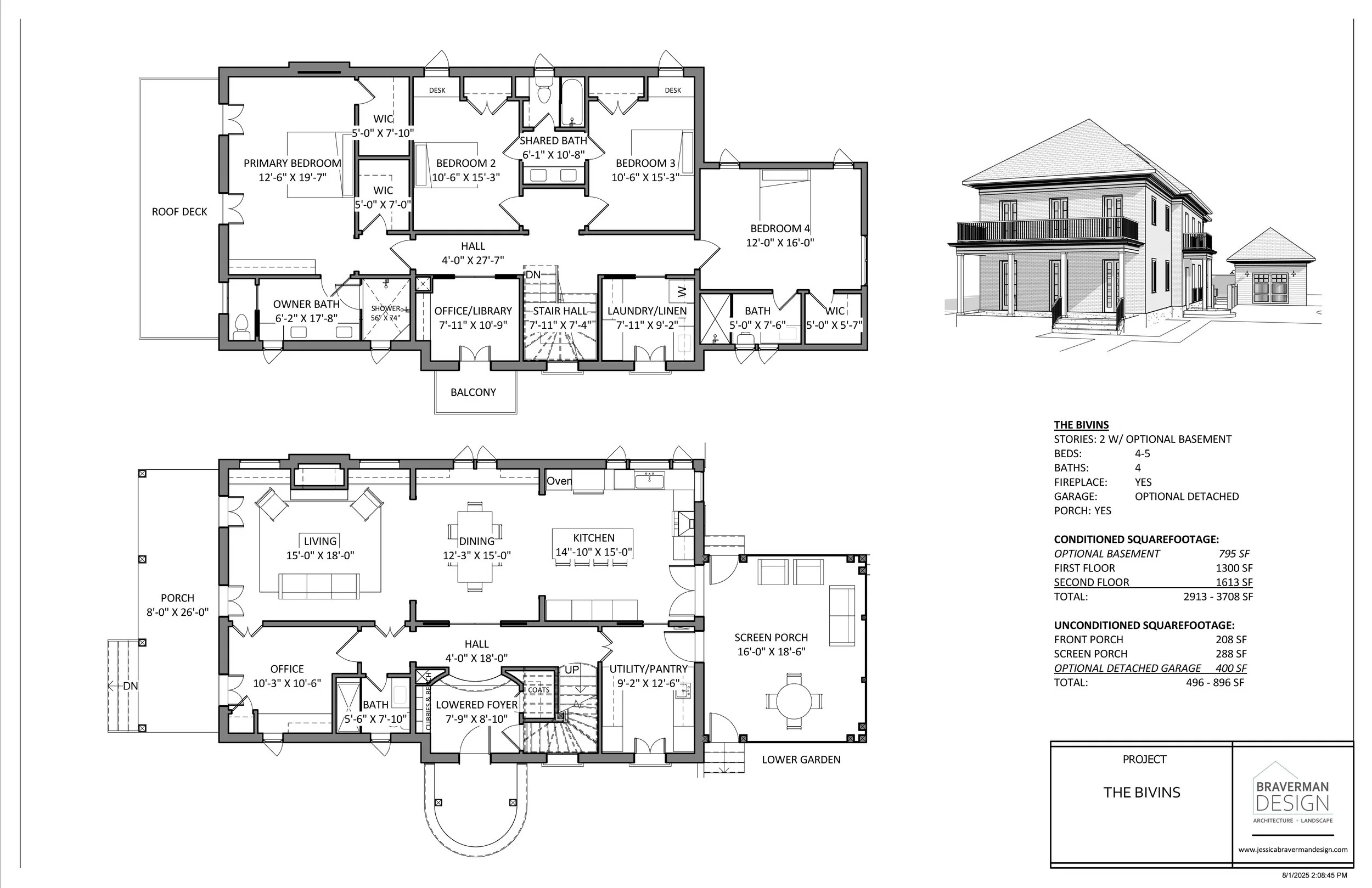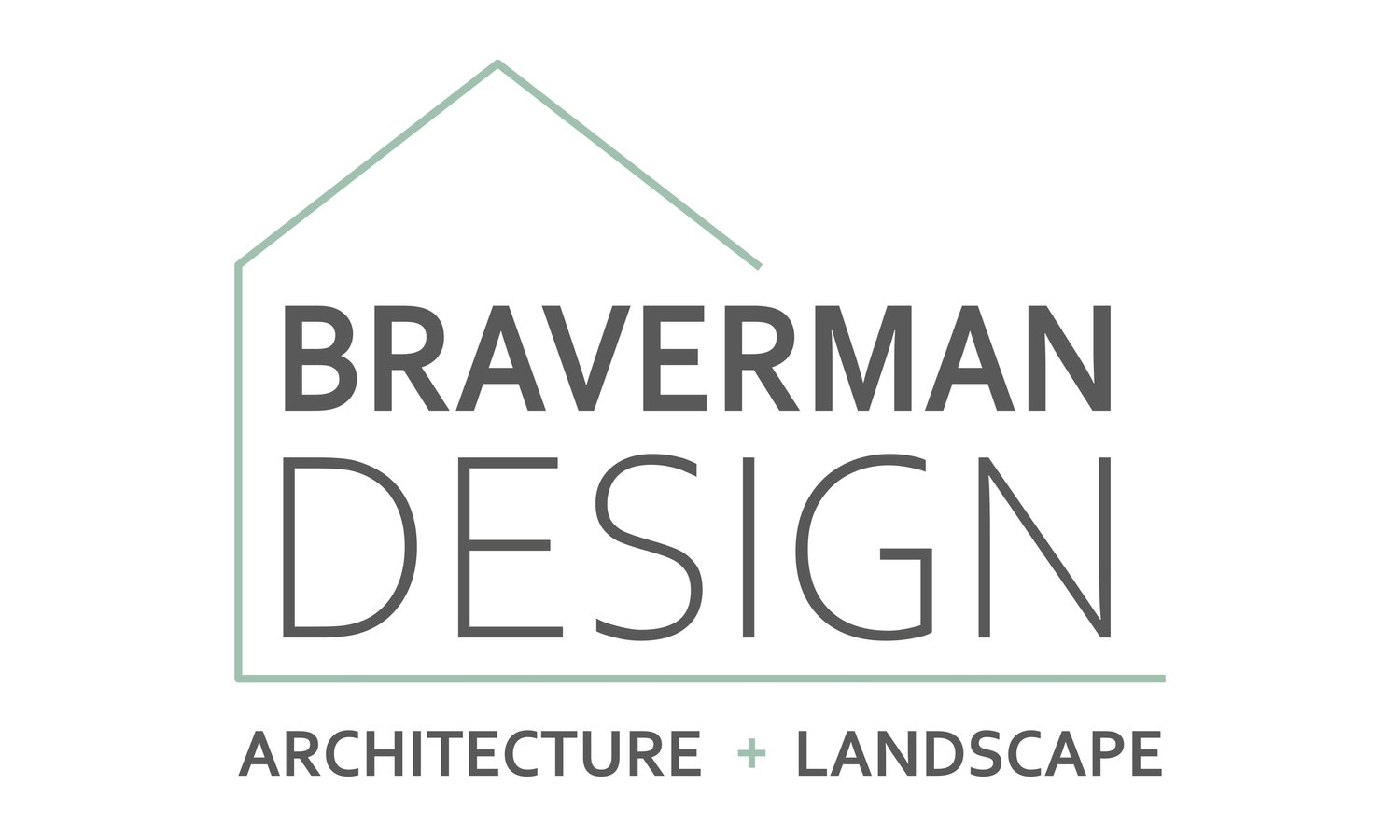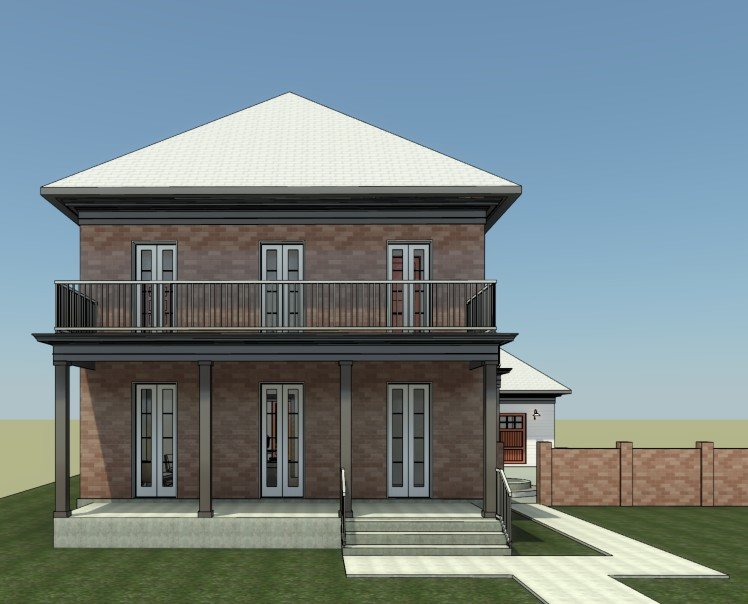The Bivins
2913 - 3708 Conditioned SF | 496-896 Unconditioned SF
3409 - 4604 Total Covered SF
4 Bed, 4-Bath, 2-Story Single Family Home
with an Optional Basement & Optional Single-Car Garage
Plan Information:
Conditioned Squarefootage: 2913 sf up to 3708 sf with the optional basement
Beds: 4
Baths: 4
Covered Porch? Y - Front & Back Porches
Fireplace? Y
Garage? Optional detached
Exterior Storage? N
Other Amenities: Mudroom/Foyer, Walk-In-Pantry, First-Floor Office (or Guest Room), Second-Floor Office/Library, Primary Suite, Laundry Room, Optional Basement



