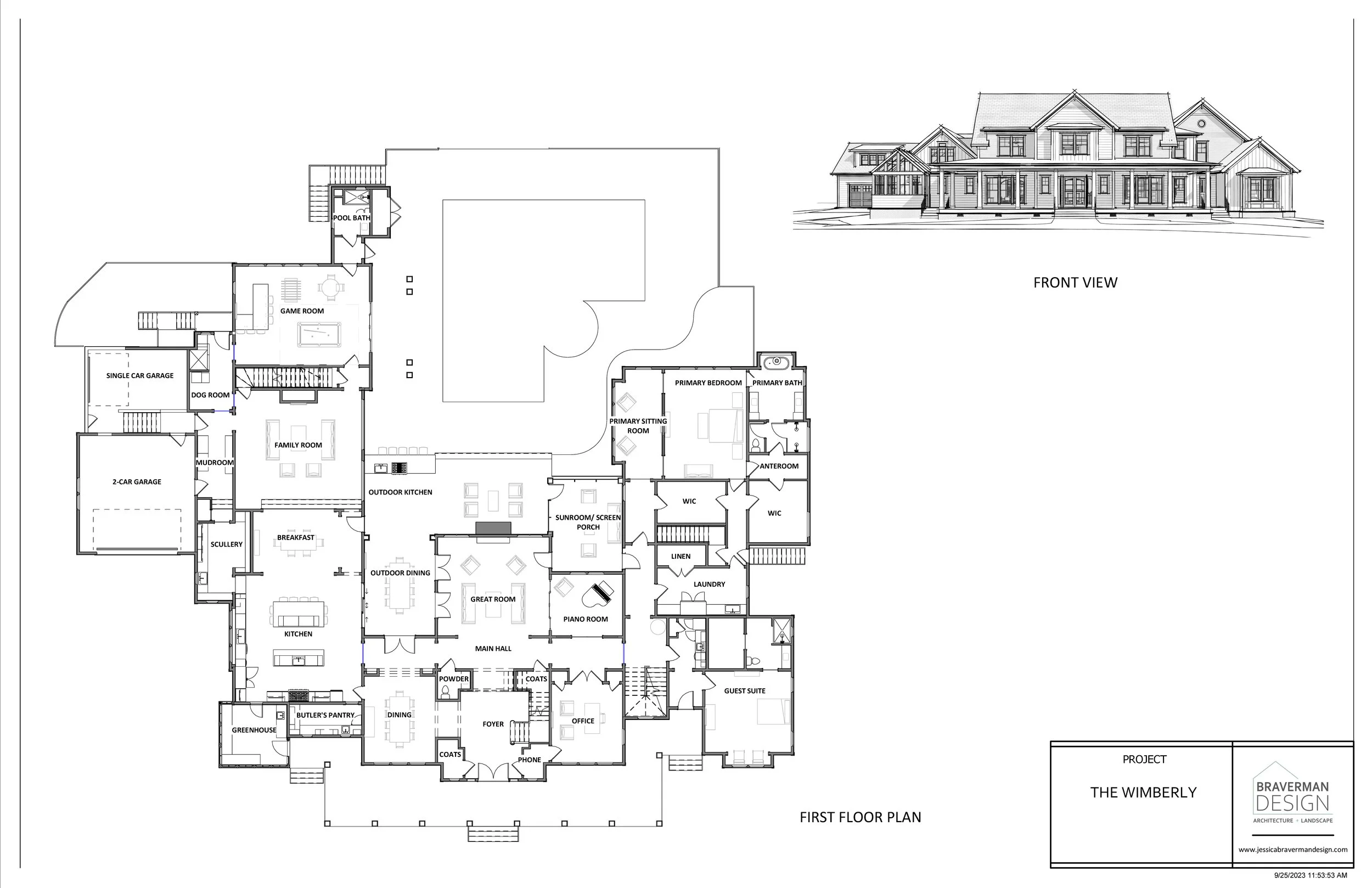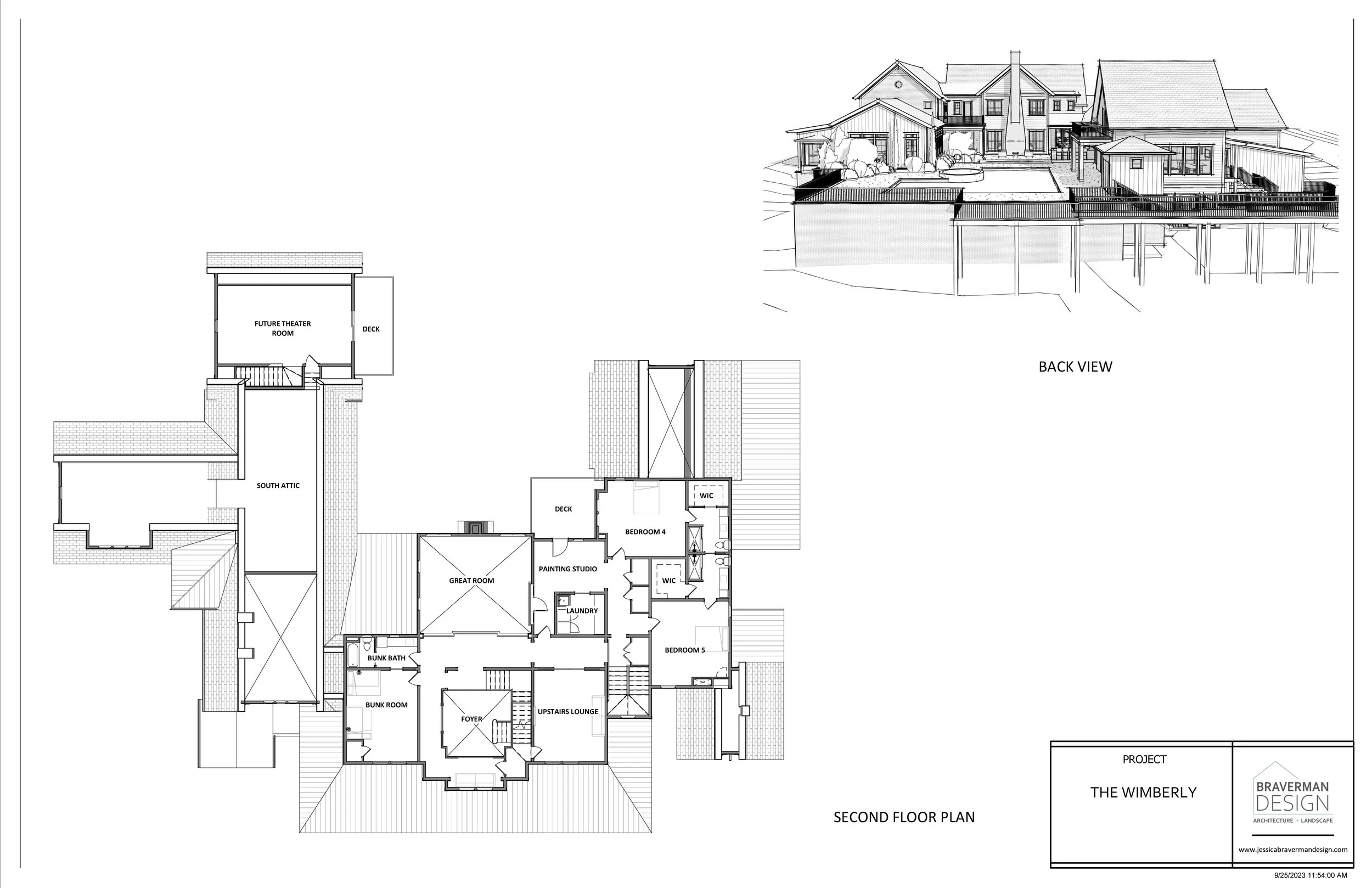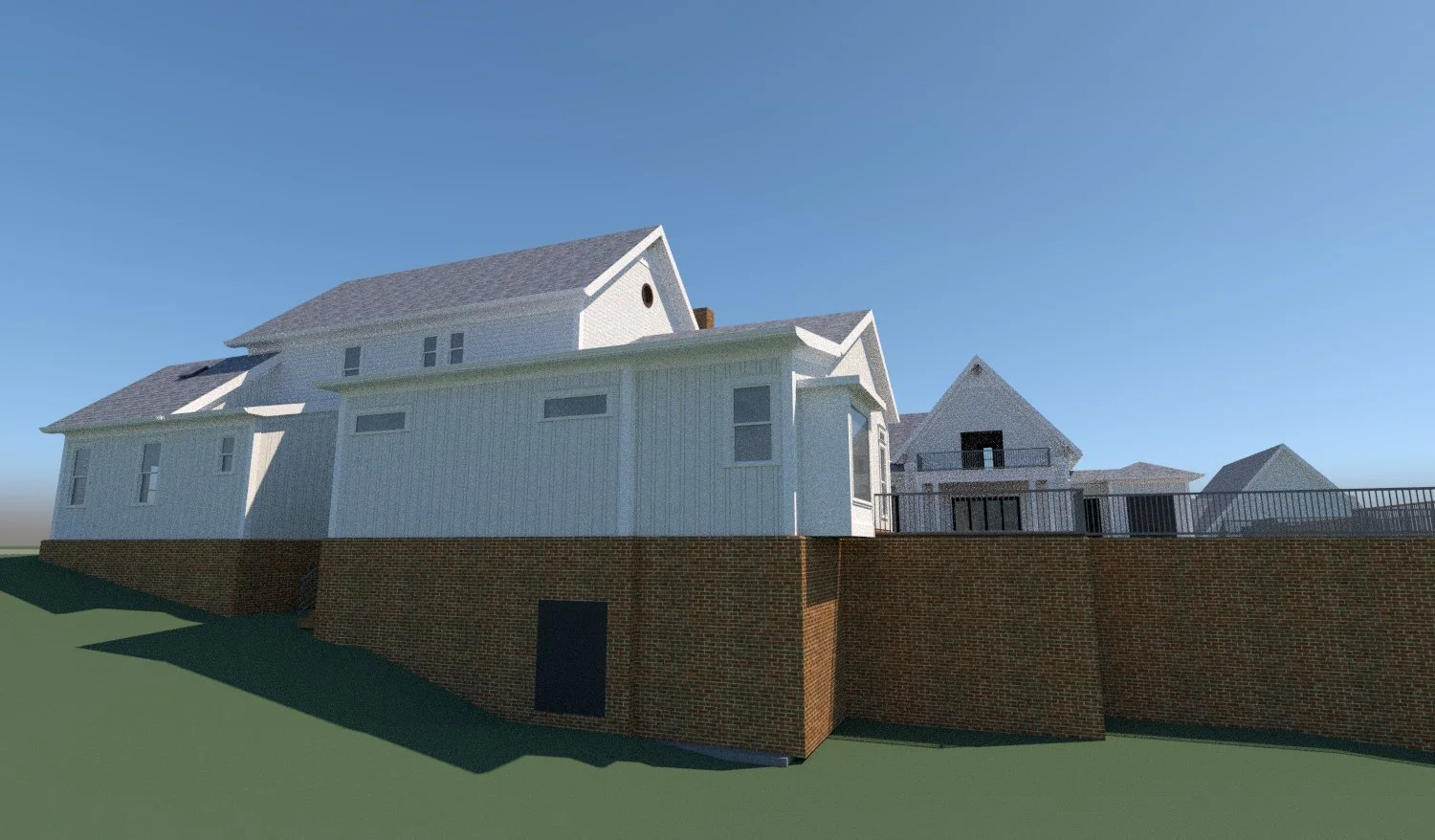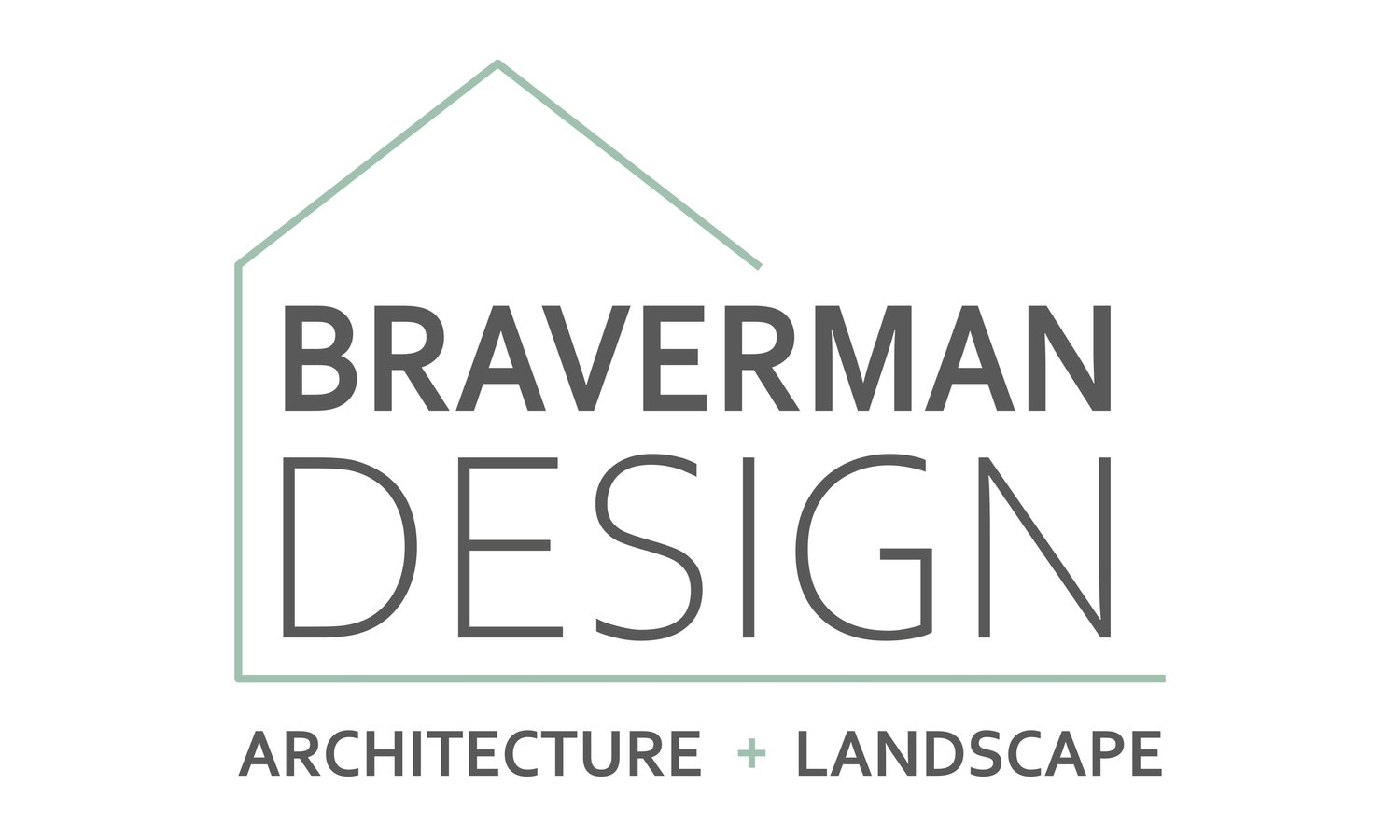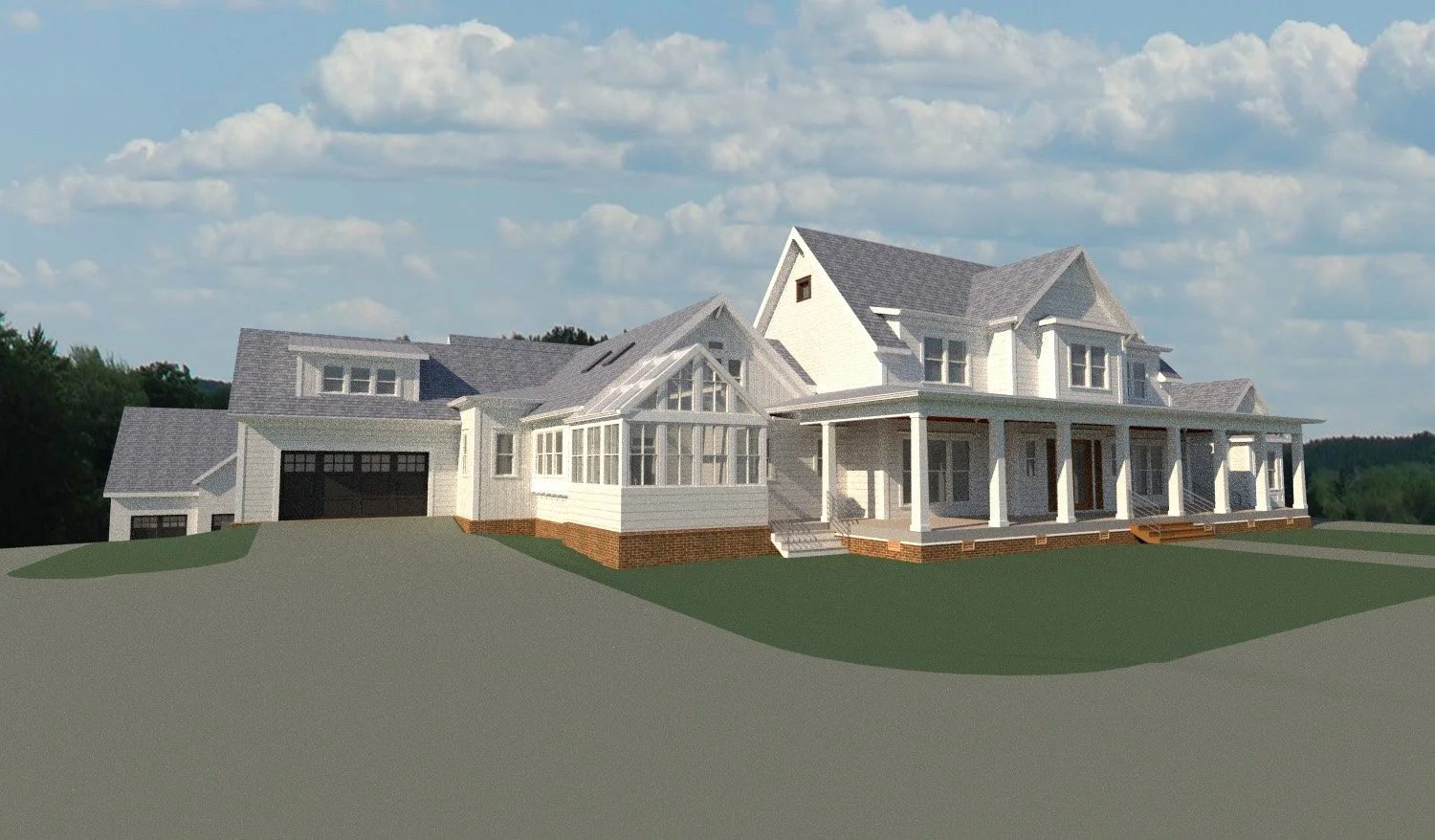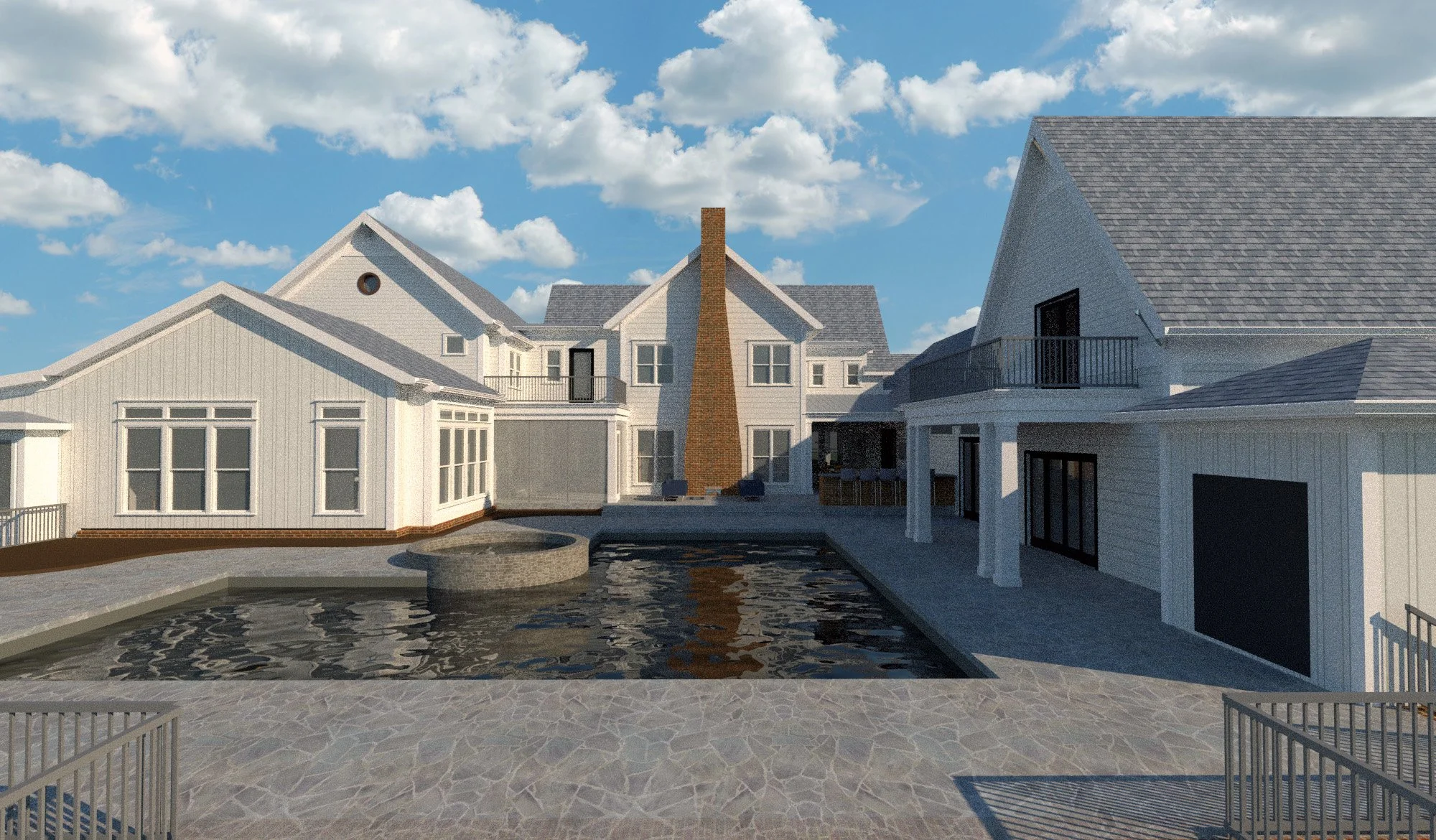The Wimberly
12,000+ Conditioned SF | 2,800+ Unconditioned SF
17,400 Total Covered SF
5-Bed, 7.5-Bath, 3-Story Single Family Home
with a 1-Car and a 2-Car Garage, Pool, Hot Tub, and Outdoor Kitchen
Plan Information:
Conditioned Squarefootage: 12,000+
Beds: 5
Baths: 7.5
Covered Porch? Y - Front Wrap-Around, Back Dining, Screened, & Game Room
Fireplace? Y, 2 interior, 1 exterior
Garage? Y, 3-car
Exterior Storage? Y
Other Amenities: Foyer, Scullery, Butler’s Pantry, Greenhouse, Mudroom, Dog-Wash Room, Two First-Floor Offices, In-Law Apartment, Game Room, Theater Room, Gym, Two Laundry Rooms, Loft, Upstairs Lounge, Painting Studio, Primary Suite with Two Closets & a Sitting Room, Recording Studio, Sauna, Storm/Panic Room w/ Gun Safe, Pool & Hot Tub, & Outdoor Kitchen.

