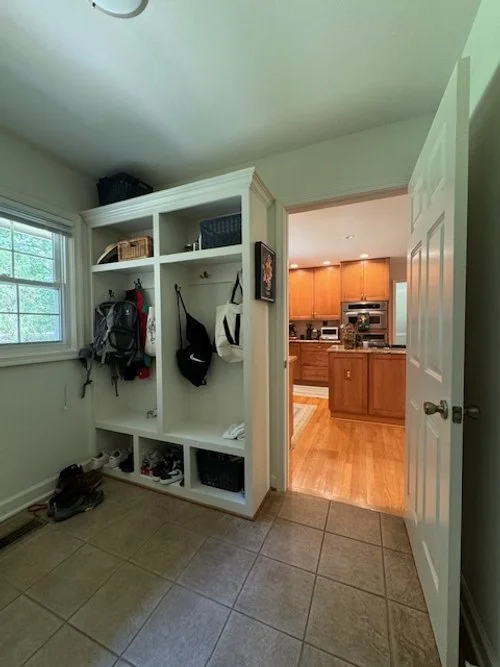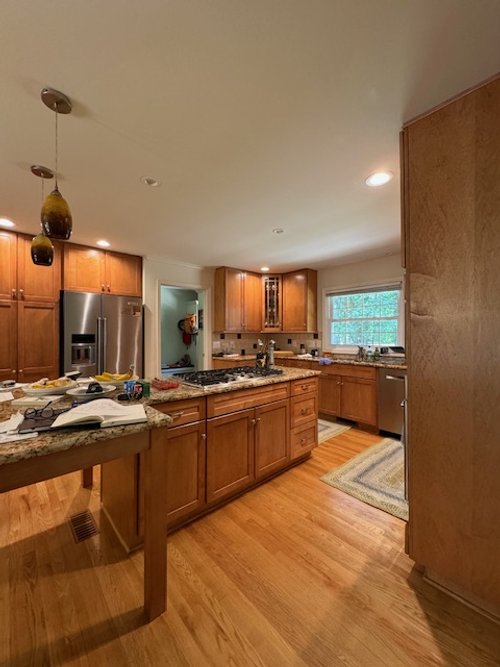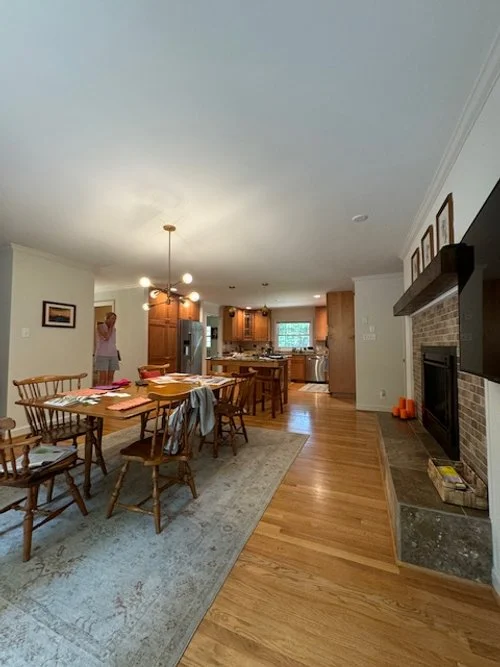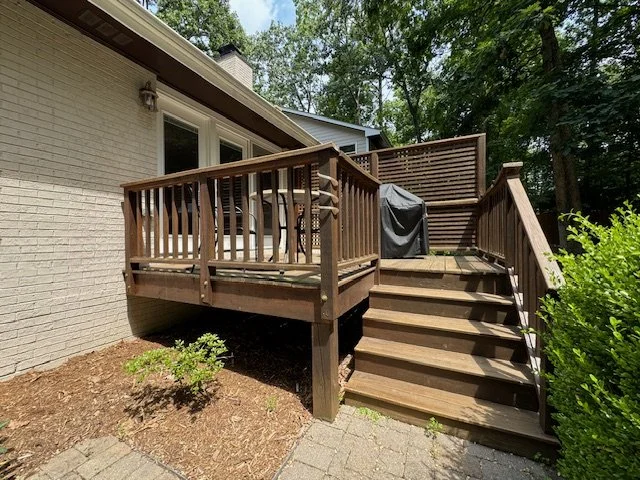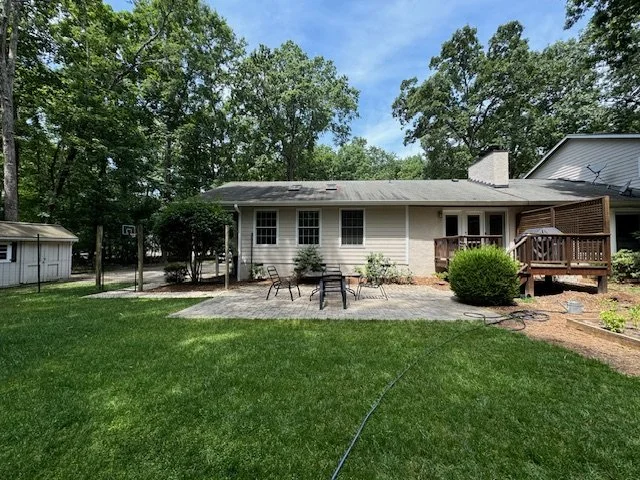450 Lakeshore Lane
Renovation & Addition
Chapel Hill, North Carolina
Construction by CoCreations Design & Construction
500 SF Kitchen, Bath, Mudroom, & Family Room Renovation
200 SF Screened Porch + 100 SF Deck Addition
When the homeowners moved in they knew a kitchen renovation was must. Both approaching 6 feet in height, one is cook, the other is a baker, and neither of them could function in the old cramped, dark, and poorly designed kitchen. In addition there was next to no pantry space, the mudroom was tiny, the powder room was unnecessarily large, and there were no good sight lines into the adjacent spaces from the kitchen. They also knew if they were going to survive the muggy, buggy, North Carolina summers, they were going to need a screened porch because they both love to be outside.
This renovation reworked the bathroom and mudroom spaces, along with the kitchen and entries to adjacent spaces to right-size each room for their needs, and create visual continuity between the adjacent spaces. This opened up space for a mudroom-pantry combo, tightened up the powder room, and expanded the kitchen for a more open and functional workflow. One side of the kitchen is dedicated to the cook, the other side to the baker, and the central island is a workspace for both. The old front window was replaced with a large triple window to bring in more light and expand the view of the front yard. The cabinetry is taller than standard to better suit the owners’ height, and the upper cabinets are raised as well for a more spacious countertop area. Other small touches add extra functionality, like the special mixer cabinet, a tall cubby for golf clubs, ample in-drawer spice racks, custom shelving in the pantry made for their various appliances, and electronic shades on the screened porch’s skylights.
What was once a conglomeration of dark and awkward spaces which didn’t work for their lifestyle is now a cohesive, beautiful, and functional home designed just for them.
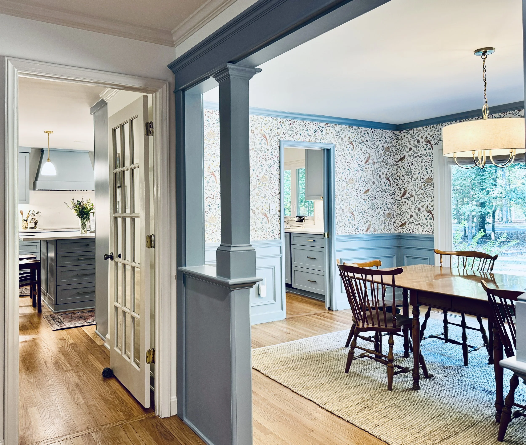
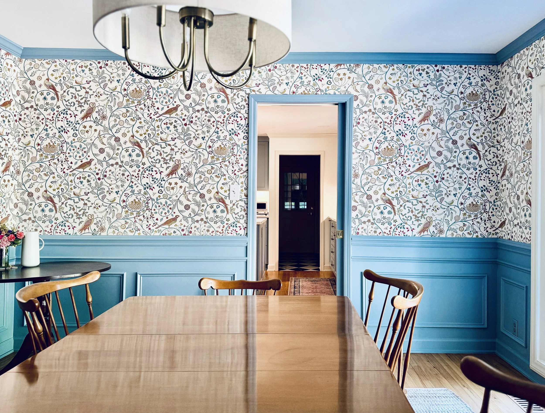
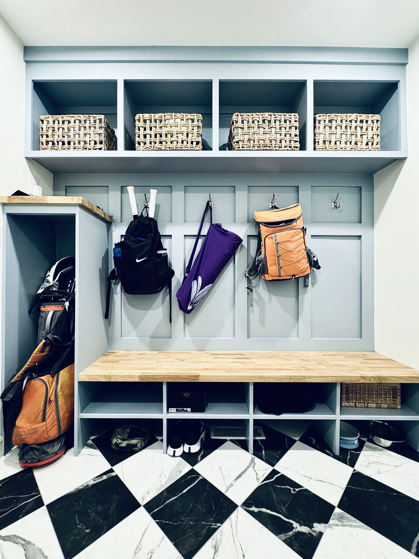
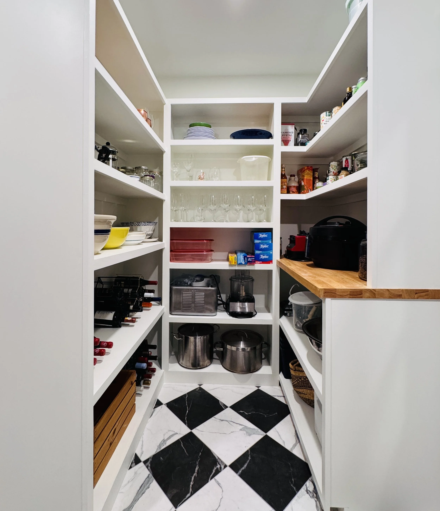
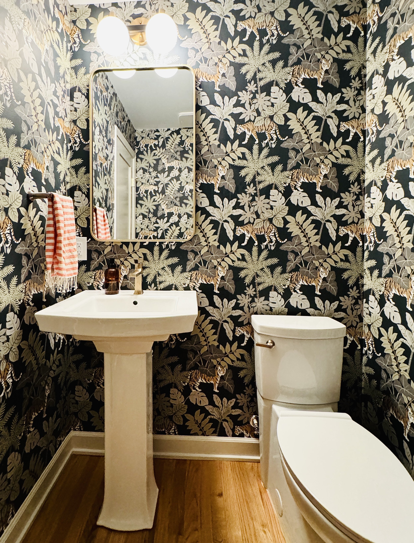
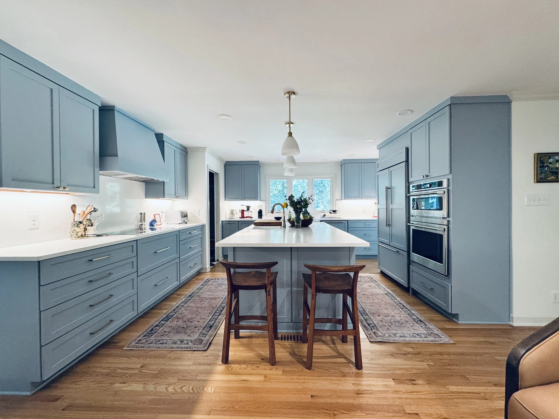
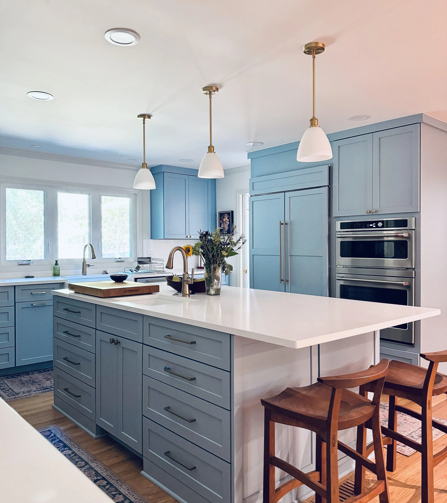
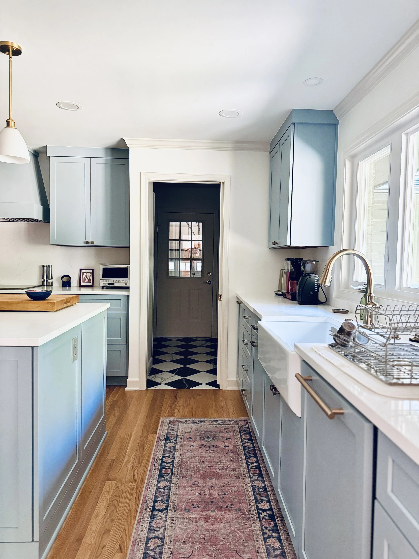
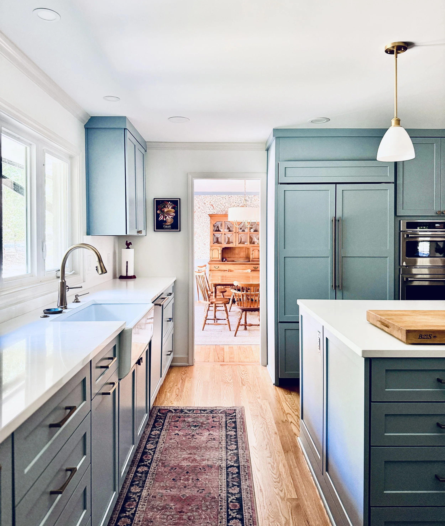
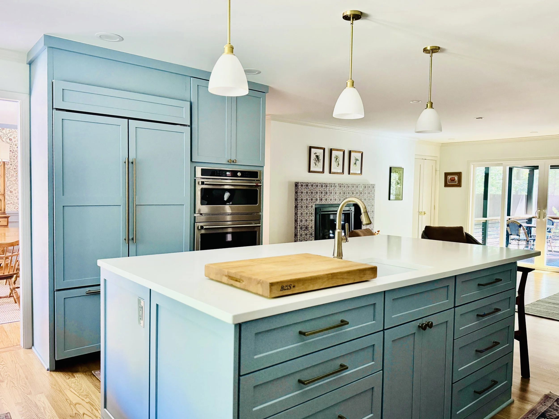
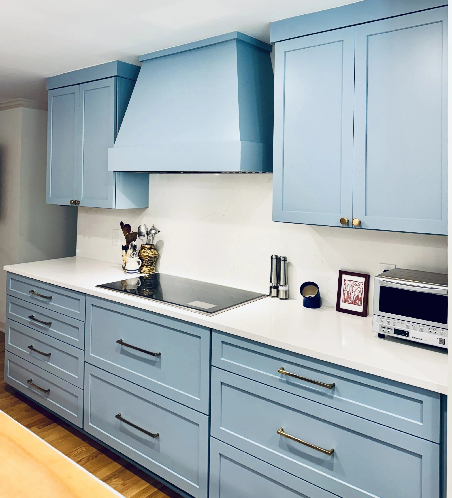
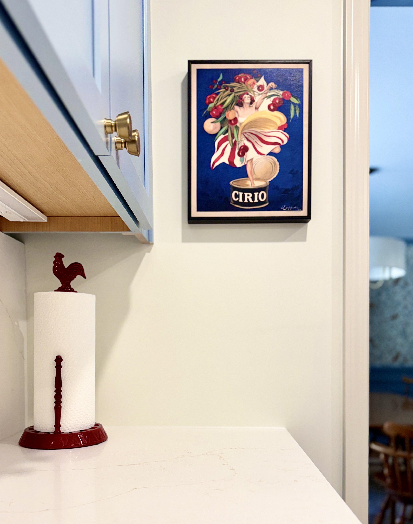
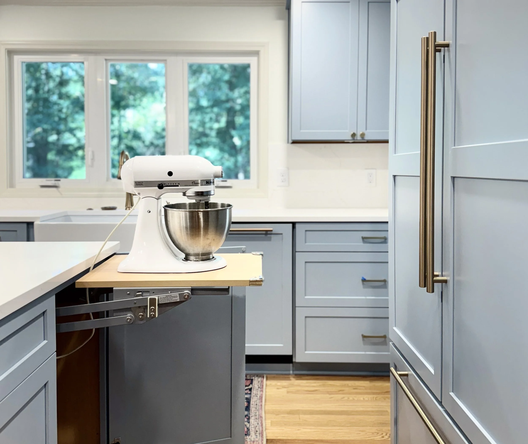
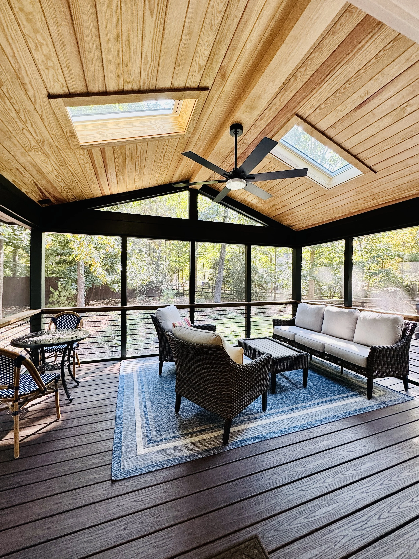
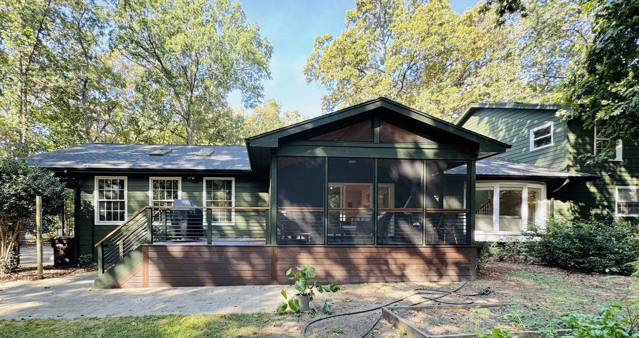
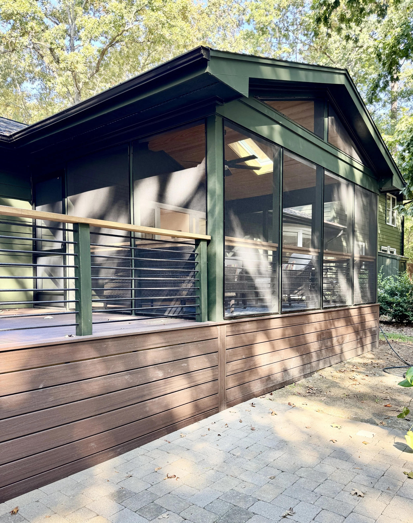

BEFORE PHOTOS
