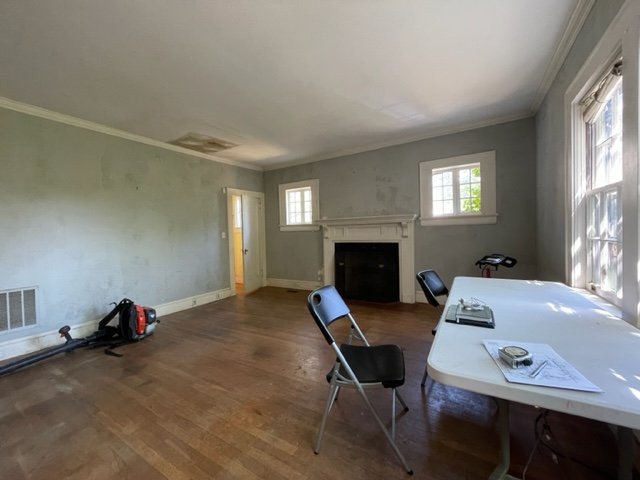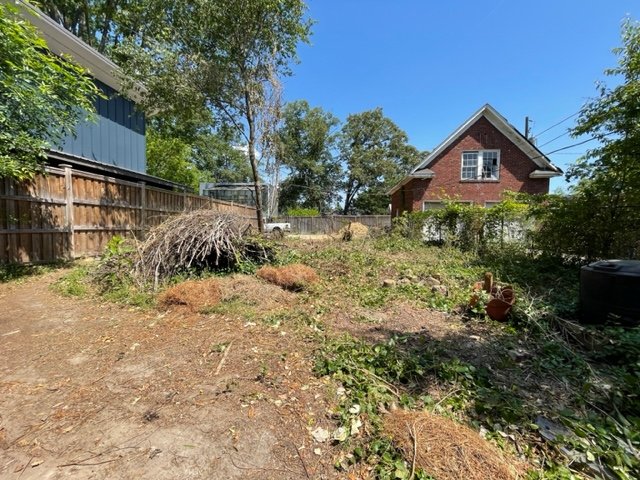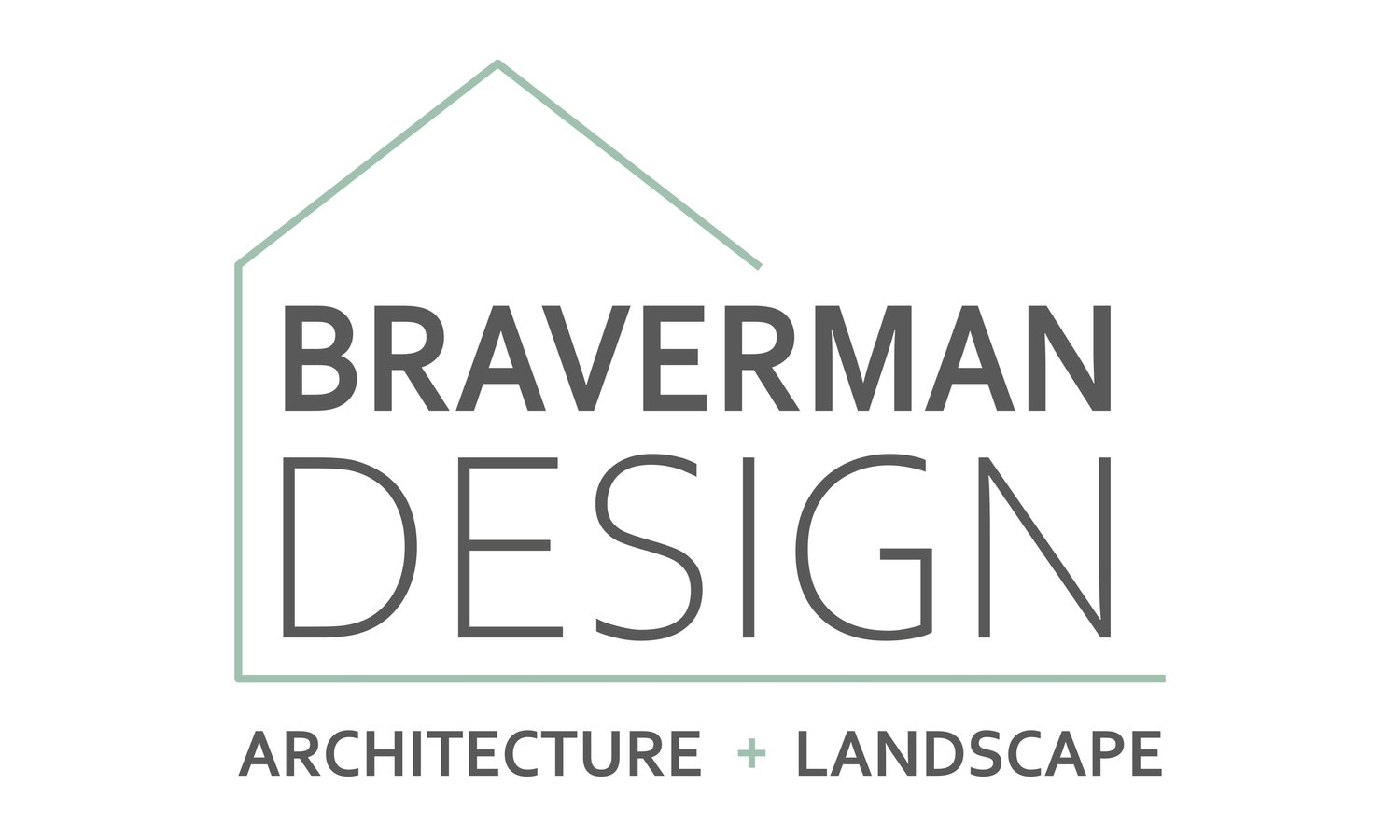314 W Trinity Avenue
314 W Trinity Avenue
Renovation, Addition, & Site Design
Durham, North Carolina
Construction by Owner
Photography by Jessica Braverman
Main House - 2832 SF Renovation, 910 SF Addition
ADU - 410 SF Renovation
4 bedroom, 4.5 bath, 2-car garage with ADU above, Pool and Site Design
This downtown Durham gem was left neglected for decades. The previous owner, who suffered from a hoarding disorder, filled the property inside and out with items of all sorts until it was nearly impossible to move around. After a long initial cleanup process, my clients and I went to work creating a vision for their forever home.
With five kids - two of whom still lived at home - three dogs, a thriving dog-grooming business, elderly parents, and their future aging-in-place needs to consider, we came up with a plan to renovate the existing house and add on the space they would need to make this the home of their dreams and maximize indoor-outdoor living spaces.
The existing house was a 3-bedroom, 2-bath house that hadn’t been updated since the 1970s at the latest. The second bathroom was shoved into a closet-sized area that opened directly into the kitchen - not exactly the ideal place to take a shower- and there was only one bathroom to serve all three bedrooms upstairs. The kitchen was poorly laid out, and the floor plan was segmented and closed off.
The new design took the den, dining area, and pantry space and expanded them with a new addition to become the new primary suite, laundry, and half bath. The wall between the kitchen and living room was removed, and we expanded off the back of the house for a new mudroom and large sunroom, which opens up onto the back patio.
Upstairs, we added a second bathroom and a large recreation room over the primary suite addition below. It walks out onto a roof deck above the new covered porch below. The basement was finished out into a new home gym with a bathroom and a future dog grooming area for the owner’s business. The overgrown backyard is mostly taken up by the new pool and a parking area for the ADU above the garage, which was still under construction at the time of these photos.
What was an overgrown home in disrepair is now a beautiful oasis for the whole family, and the dogs love sunning poolside as much as the people.





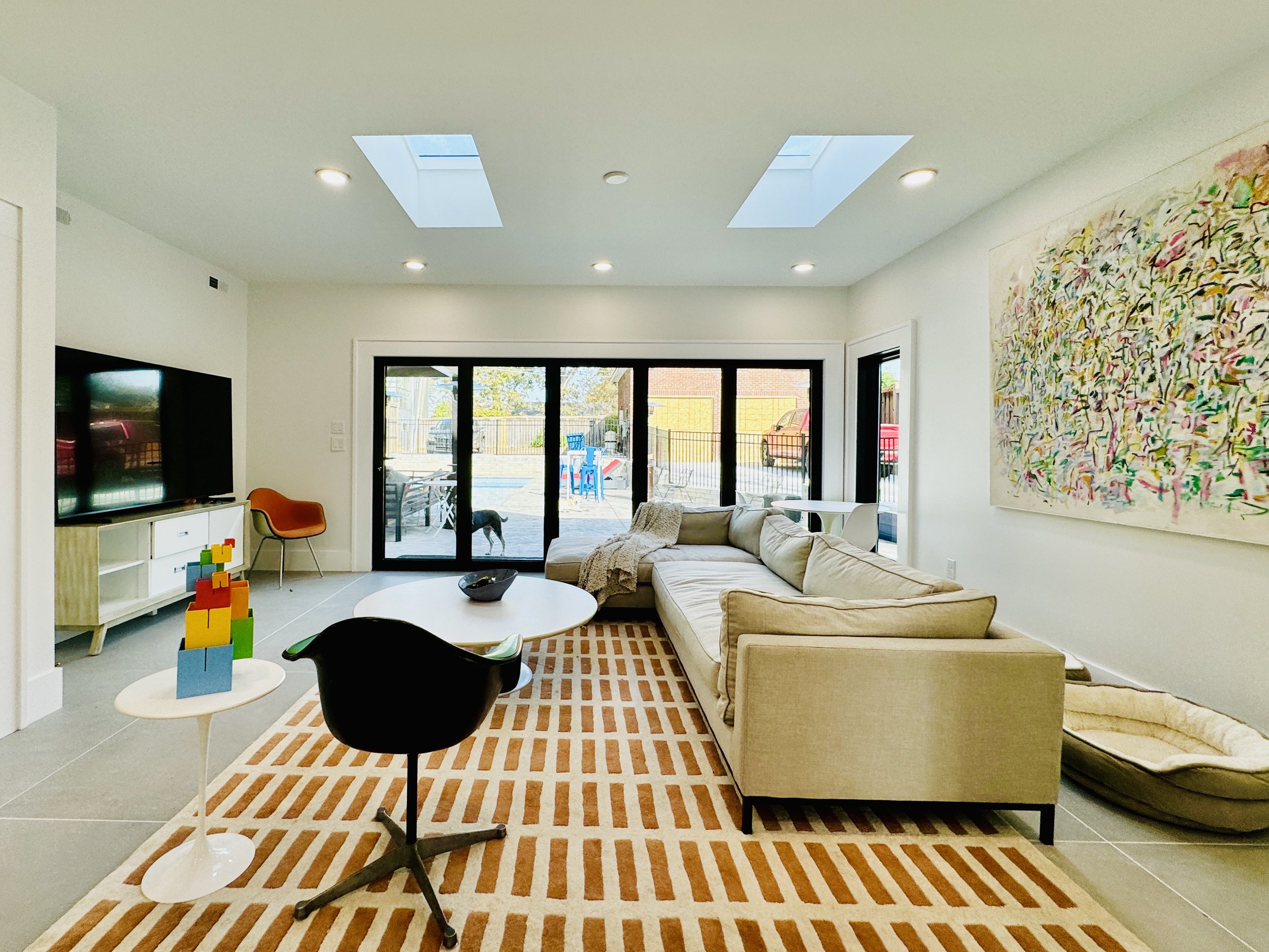








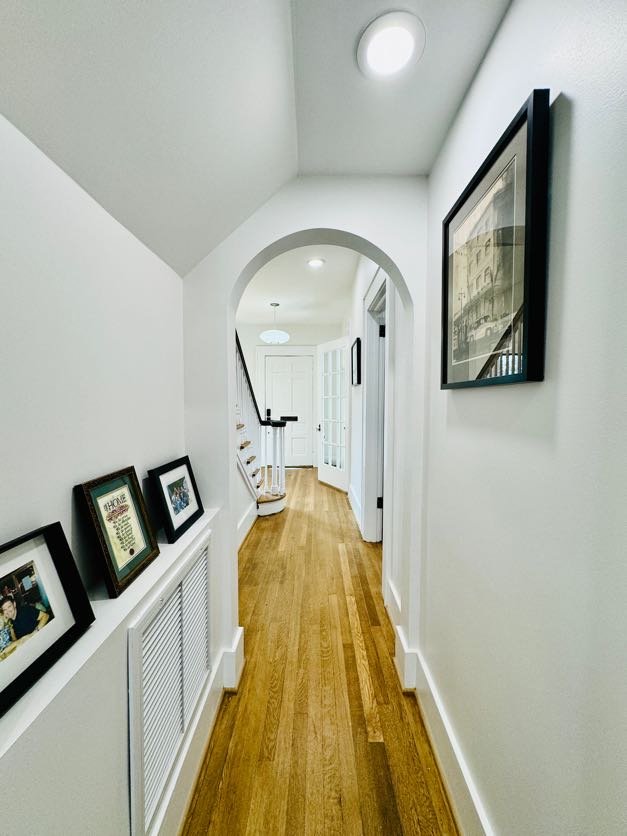









BEFORE PHOTOS


